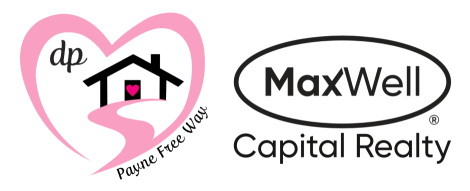About 100 Cranberry Circle Se
OPEN HOUSE, Sat, May 11th from 11am-1pm & Sun, May 12th from 2-4pm****Location, location, location! Close to all amenities including Sobeys, Cineplex, the South Hospital, and not far from all the 130th amenities including Superstore, London Drugs, Walmart, and many restaurants. Also close to public transportation, parks, schools, and easy access to Deerfoot Trail, Stoney Trail, 22x and Macleod Trail. This two story home located in the heart of Cranston is a must to see. Enter into a spacious foyer with hardwood flooring leading throughout the main level with the exception of carpet in the living room. Open concept floorplan from the kitchen to the living room and eating area. The kitchen features lots of cabinets and counterspace, black appliances, a corner pantry, and a large working island with eating bar. Patio door off the dining area to a large west-facing deck complete with gasline for a BBQ. Enjoy the cozy fireplace in living room. Half bath on main as well as a mud room area leading to a fully insulated and dry-walled, double attached garage. Upstairs features a spacious bonus room with vaulted ceiling, 3 bedrooms including master with 4 piece ensuite and walk-in closet. Another 4 pce bath up. The other 2 bedrooms are generously sized as well. Downstairs to a fully finished basement offering a large rec room area, 4 pce bathroom and another bedroom, that would be perfect for guests. Laminate floors down. Large back yard is landscaped and fully fenced. This home is move-in ready and shows 10 out of 10. Don't miss this opportunity!
Features of 100 Cranberry Circle Se
| MLS® # | A2123439 |
|---|---|
| Price | $690,000 |
| Bedrooms | 4 |
| Bathrooms | 4.00 |
| Full Baths | 3 |
| Half Baths | 1 |
| Square Footage | 1,712 |
| Acres | 0.09 |
| Year Built | 2009 |
| Type | Residential |
| Sub-Type | Detached |
| Style | 2 Storey |
| Status | Active |
Community Information
| Address | 100 Cranberry Circle Se |
|---|---|
| Subdivision | Cranston |
| City | Calgary |
| County | Calgary |
| Province | Alberta |
| Postal Code | T3M 0N7 |
Amenities
| Amenities | Playground |
|---|---|
| Parking Spaces | 4 |
| Parking | Double Garage Attached |
| # of Garages | 2 |
| Is Waterfront | No |
| Has Pool | No |
Interior
| Interior Features | Breakfast Bar, Central Vacuum, Kitchen Island, Open Floorplan, Pantry, Vaulted Ceiling(s), Vinyl Windows, Walk-In Closet(s), Wired for Sound, Laminate Counters |
|---|---|
| Appliances | Dishwasher, Garage Control(s), Range Hood, Refrigerator, Window Coverings, Electric Stove |
| Heating | Forced Air |
| Cooling | Central Air |
| Fireplace | Yes |
| # of Fireplaces | 1 |
| Fireplaces | Gas, Living Room |
| Has Basement | Yes |
| Basement | Finished, Full |
Exterior
| Exterior Features | BBQ gas line, Private Yard |
|---|---|
| Lot Description | Cul-De-Sac, Level, Rectangular Lot, Low Maintenance Landscape, Treed |
| Roof | Asphalt Shingle |
| Construction | Vinyl Siding, Wood Frame |
| Foundation | Poured Concrete |
Additional Information
| Date Listed | May 2nd, 2024 |
|---|---|
| Days on Market | 14 |
| Zoning | R-1N |
| Foreclosure | No |
| Short Sale | No |
| RE / Bank Owned | No |
| HOA Fees | 190 |
| HOA Fees Freq. | ANN |
Listing Details
| Office | Diamond Realty & Associates LTD. |
|---|

