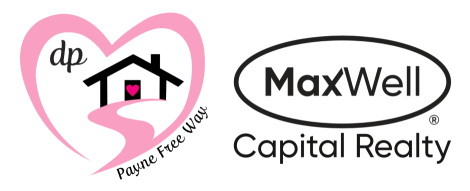About 3026 New Brighton Gardens Se
Welcome to your new home in the heart of New Brighton! This wonderful two-storey townhouse boasts high ceilings that invite you in, leading to an open floor plan with a dining area overlooking the lower living room. The spacious kitchen features an island with seating for two, along with an extra nook area ideal for your computer or additional kitchen storage needs. Natural light floods in through the large windows, enhancing the tasteful neutral colors throughout the home. Upstairs, you'll find two generous master suites, each complete with its own 4-piece ensuite and walk-in closet. Step out onto the balcony off the kitchen for your morning coffee, or host a BBQ on the great patio in the front, complete with your own fenced yard. Convenience is key with a double attached garage offering a lower entrance to the basement and laundry area. Enjoy the tranquility of this quiet location, facing single-family homes behind. Don't miss out on this great home at a great price – schedule your viewing today!
Features of 3026 New Brighton Gardens Se
| MLS® # | A2123827 |
|---|---|
| Price | $448,888 |
| Bedrooms | 2 |
| Bathrooms | 3.00 |
| Full Baths | 2 |
| Half Baths | 1 |
| Square Footage | 1,241 |
| Acres | 0.38 |
| Year Built | 2006 |
| Type | Residential |
| Sub-Type | Row/Townhouse |
| Style | 2 Storey |
| Status | Active |
Community Information
| Address | 3026 New Brighton Gardens Se |
|---|---|
| Subdivision | New Brighton |
| City | Calgary |
| County | Calgary |
| Province | Alberta |
| Postal Code | T2Z0A5 |
Amenities
| Amenities | Other |
|---|---|
| Parking Spaces | 2 |
| Parking | Double Garage Attached |
| # of Garages | 2 |
| Is Waterfront | No |
| Has Pool | No |
Interior
| Interior Features | Kitchen Island, See Remarks |
|---|---|
| Appliances | Dishwasher, Dryer, Electric Stove, Garage Control(s), Microwave Hood Fan, Refrigerator, Washer, Window Coverings |
| Heating | Forced Air, Natural Gas |
| Cooling | None |
| Fireplace | No |
| Has Basement | Yes |
| Basement | Full, Partially Finished, Unfinished |
Exterior
| Exterior Features | Courtyard |
|---|---|
| Lot Description | Back Lane, Front Yard |
| Roof | Asphalt |
| Construction | Vinyl Siding, Wood Frame |
| Foundation | Poured Concrete |
Additional Information
| Date Listed | April 21st, 2024 |
|---|---|
| Days on Market | 12 |
| Zoning | M-1 d75 |
| Foreclosure | No |
| Short Sale | No |
| RE / Bank Owned | No |
| HOA Fees | 260 |
| HOA Fees Freq. | ANN |
Listing Details
| Office | eXp Realty |
|---|

